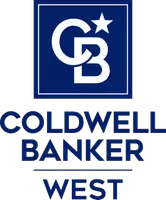11753 Florence Ave #1 Santa Fe Springs, CA 90670

Open House
Sat Nov 08, 10:30am - 3:00pm
UPDATED:
Key Details
Property Type Townhouse
Sub Type Townhouse
Listing Status Active
Purchase Type For Sale
Square Footage 1,788 sqft
Price per Sqft $463
Subdivision Aspire Home Owners
MLS Listing ID SB25256228
Bedrooms 4
Full Baths 2
Half Baths 2
HOA Fees $363/mo
HOA Y/N Yes
Year Built 2024
Lot Size 1.291 Acres
Property Sub-Type Townhouse
Property Description
On the entry level, the den with its own half bath serves as a versatile bonus space—ideal as a 4th bedroom, office, gym, or playroom. The main living area features an open layout that creates effortless flow between the kitchen, dining, and living spaces—perfect for family gatherings and hosting guests. The chef-inspired kitchen elevates the experience with quartz countertops, a dramatic full-height backsplash, premium Samsung stainless steel appliances, shaker cabinetry, and both a standard and walk-in pantry—an exceptional amount of storage rarely found in similar homes. Upstairs, all three additional bedrooms are thoughtfully positioned on one level, including a serene primary suite with a frameless glass shower, dual sinks, and a walk-in closet designed for effortless everyday living.
Live elevated with a suite of premium upgrades: paid-off solar, Tesla EV charger, Ring alarm + video doorbell, Brilliant smart home panel, Kwikset smart lock, MyQ smart garage, Cat-5 ethernet wiring, modular closet systems, custom woven wood window treatments, instant hot water switches, and a tankless water heater with sediment filter. Luxury SPC flooring and upgraded tile flow throughout the residence. The Instacool system further enhances indoor air quality and boosts A/C performance for year-round comfort.
Located in the new Aspire community, residents enjoy landscaped walkways, a tot lot, dog area, and easy access to the 5 and 605 freeways. The attached two-car garage with EV charging and energy-efficient systems completes the package.
Luxury, technology, and privacy—perfectly blended.
Location
State CA
County Los Angeles
Area M2 - Santa Fe Springs
Interior
Interior Features Breakfast Bar, Multiple Staircases, Primary Suite
Heating Forced Air
Cooling Central Air, ENERGY STAR Qualified Equipment
Fireplaces Type None
Fireplace No
Appliance Disposal, Gas Range
Laundry Laundry Room
Exterior
Garage Spaces 2.0
Garage Description 2.0
Pool None
Community Features Dog Park, Sidewalks
Utilities Available Cable Connected
Amenities Available Picnic Area, Playground
View Y/N Yes
View Neighborhood
Total Parking Spaces 2
Private Pool No
Building
Dwelling Type House
Story 3
Entry Level Three Or More
Sewer Public Sewer
Level or Stories Three Or More
New Construction No
Schools
Elementary Schools Lakeview
Middle Schools Lake Center
High Schools Santa Fe
School District Whittier Union High
Others
HOA Name Aspire Home Owners
Senior Community No
Tax ID 8008017063
Acceptable Financing Cash, Cash to New Loan, Conventional, 1031 Exchange, VA Loan
Green/Energy Cert Solar
Listing Terms Cash, Cash to New Loan, Conventional, 1031 Exchange, VA Loan
Special Listing Condition Standard

GET MORE INFORMATION





