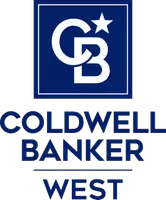1020 La Serna La Habra, CA 90631

UPDATED:
Key Details
Property Type Single Family Home
Sub Type Single Family Residence
Listing Status Active
Purchase Type For Sale
Square Footage 2,590 sqft
Price per Sqft $579
MLS Listing ID SW25248871
Bedrooms 5
Full Baths 3
Construction Status Turnkey
HOA Y/N No
Year Built 1965
Lot Size 0.289 Acres
Property Sub-Type Single Family Residence
Property Description
Step inside to find a well-maintained interior that was freshly painted inside and out three years ago. The windows were updated about eight years ago, improving both energy efficiency and style, while a new air conditioning system installed about five years ago keeps the home comfortable year-round. In addition, a whole-home water softening system was installed roughly ten years ago, adding another layer of convenience and care.
The generous layout offers flexibility for families of all sizes, with multiple living areas, abundant natural light, and seamless indoor-outdoor flow. Outside, the expansive lot provides plenty of space for gatherings, gardening, or simply enjoying the privacy and tranquility of the neighborhood.
Located in a desirable La Habra community, this home is close to schools, parks, shopping, and dining—making it an ideal place to call home.
Location
State CA
County Orange
Area 699 - Not Defined
Rooms
Other Rooms Shed(s)
Main Level Bedrooms 5
Interior
Interior Features Beamed Ceilings, Built-in Features, Dry Bar, Separate/Formal Dining Room, Eat-in Kitchen, Open Floorplan, Recessed Lighting, All Bedrooms Down, Bedroom on Main Level, Main Level Primary, Primary Suite, Walk-In Closet(s)
Heating Central
Cooling Central Air, Electric, Gas
Flooring Tile, Wood
Fireplaces Type Family Room, Gas, Living Room, Wood Burning
Fireplace Yes
Appliance Built-In Range, Dishwasher, Gas Cooktop, Gas Oven, Refrigerator, Water Softener
Laundry Electric Dryer Hookup, Gas Dryer Hookup, Laundry Room
Exterior
Exterior Feature Rain Gutters
Parking Features Boat, Concrete, Carport, Door-Multi, Driveway Level, Driveway, Garage, Oversized, Garage Faces Rear, RV Access/Parking
Garage Spaces 2.0
Garage Description 2.0
Fence Wood
Pool None
Community Features Biking, Sidewalks
Utilities Available Electricity Connected, Natural Gas Connected, Sewer Connected, Water Connected
View Y/N Yes
View Mountain(s)
Roof Type Shingle
Porch Rear Porch, Covered, Open, Patio
Total Parking Spaces 2
Private Pool No
Building
Lot Description 0-1 Unit/Acre, Lawn, Landscaped, Street Level
Dwelling Type House
Story 1
Entry Level One
Sewer Public Sewer
Water Public
Architectural Style Custom
Level or Stories One
Additional Building Shed(s)
New Construction No
Construction Status Turnkey
Schools
School District Fullerton Joint Union High
Others
Senior Community No
Tax ID 01739107
Security Features Security System
Acceptable Financing Cash, Cash to New Loan, Conventional, 1031 Exchange
Listing Terms Cash, Cash to New Loan, Conventional, 1031 Exchange
Special Listing Condition Standard

GET MORE INFORMATION





