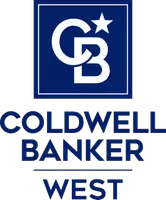34152 Blue Lantern Dana Point, CA 92629

UPDATED:
Key Details
Property Type Single Family Home
Sub Type Single Family Residence
Listing Status Active
Purchase Type For Rent
Square Footage 1,700 sqft
MLS Listing ID OC25246377
Bedrooms 4
Full Baths 2
HOA Y/N No
Rental Info 12 Months
Year Built 1965
Lot Size 5,000 Sqft
Property Sub-Type Single Family Residence
Property Description
The main level features a light-filled living room, an open-concept kitchen, and a bedroom and bathroom. All the rooms are designed to take advantage of the panoramic ocean views. In addition, the kitchen is equipped with a 6-burner Viking range with griddle and high-end stainless steel appliances, making it a dream for any home chef.
On the lower level, you'll find three additional bedrooms, two with access to the ocean-view balcony. With beautifully enclosed built-in bookshelve, the third bedroom could be used for a library or office.
The outdoor space includes the ocean-view balcony, a large yard with street-to-street access, and generous parking options with a single-car garage, carport, and a wide driveway that accommodates multiple vehicles.
Located less than a block from the charming restaurants and shops along PCH and Del Prado, and just a short stroll to the beach and Dana Point Harbor, this home offers the perfect blend of coastal serenity and walkable convenience.
Truly, this is one of the best locations in Dana Point and a rare opportunity to lease a home that captures the very essence of the Southern California lifestyle.
Location
State CA
County Orange
Area Lt - Lantern Village
Rooms
Main Level Bedrooms 1
Interior
Interior Features Built-in Features, Ceiling Fan(s), Separate/Formal Dining Room, Granite Counters, Unfurnished, Bedroom on Main Level, Walk-In Closet(s)
Heating Central
Cooling None
Fireplaces Type Family Room, Primary Bedroom
Inclusions Washer & Dryer, Kitchen refrigerator
Furnishings Unfurnished
Fireplace Yes
Appliance 6 Burner Stove, Built-In Range, Double Oven, Freezer, Disposal, Microwave, Tankless Water Heater, Dryer, Washer
Laundry Inside, Laundry Closet
Exterior
Parking Features Attached Carport, Door-Single, Garage Faces Front, Garage, Garage Door Opener, Paved
Garage Spaces 1.0
Carport Spaces 1
Garage Description 1.0
Fence None
Pool None
Community Features Biking, Dog Park, Park, Water Sports
View Y/N Yes
View Coastline, Harbor, Ocean, Panoramic, Water
Roof Type Composition
Porch Deck
Total Parking Spaces 4
Private Pool No
Building
Lot Description Back Yard, Front Yard, Garden, Lawn, Landscaped
Dwelling Type House
Story 2
Entry Level Two
Sewer Public Sewer
Water Public
Architectural Style Custom
Level or Stories Two
New Construction No
Schools
School District Capistrano Unified
Others
Pets Allowed Call, Cats OK, Dogs OK, Number Limit, Size Limit, Yes
Senior Community No
Tax ID 68224416
Pets Allowed Call, Cats OK, Dogs OK, Number Limit, Size Limit, Yes

GET MORE INFORMATION





