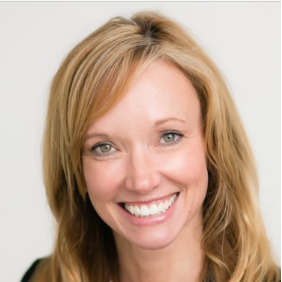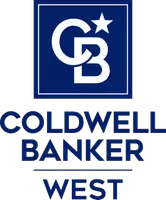1867 N Rector Fresno, CA 93619

UPDATED:
Key Details
Property Type Single Family Home
Sub Type Single Family Residence
Listing Status Active
Purchase Type For Sale
Square Footage 3,759 sqft
Price per Sqft $359
MLS Listing ID SC25247448
Bedrooms 5
Full Baths 3
HOA Y/N No
Year Built 2007
Lot Size 0.306 Acres
Property Sub-Type Single Family Residence
Property Description
A grand entryway opens into the living room, where high ceilings and expansive windows bathe the interiors in natural light. The seamless transition to the kitchen underscores the home's open-concept design, creating a space equally suited to quiet mornings or lively gatherings. Anchored by a striking Quartzite island, the kitchen showcases a professional-grade Wolf range, Sub-Zero refrigerator, and custom cabinetry designed with both form and function in mind.
In addition to the generous living spaces, the home features a dedicated officeperfect for working from home or creative pursuitsand a versatile bonus room that can serve as anything from a home gym to a crafter's dream studio.
Throughout the main level, tile and hardwood floors offer a sense of continuity and sophistication. The primary retreat redefines comfort, complete with a private fireplace, plantation shutters, and dual walk-in closets with custom built-ins. The en-suite bath evokes a spa-like tranquility, featuring new Quartzite counters, dual vanities, a jetted soaking tub, and a spacious two-person shower lined with fresh tile.
Beyond the interior, the backyard unfolds as an entertainer's paradise: a lengthy covered patio overlooks a sparkling pool framed by mature landscaping and an open expanse of lawn. A wrought-iron gated dog run and 40+ owned solar panels with no true-up to date reflect the home's blend of practicality and luxury.
At Harlan Ranch, residents enjoy access to parks, walking trails, and community spaces that encourage an active, outdoor lifestyleperfectly complementing the serenity of home.
Location
State CA
County Fresno
Rooms
Main Level Bedrooms 5
Interior
Interior Features Breakfast Bar
Heating Central
Cooling Central Air
Fireplaces Type Family Room
Fireplace Yes
Laundry Inside, Laundry Room
Exterior
Garage Spaces 3.0
Garage Description 3.0
Pool In Ground, Private
Community Features Street Lights, Sidewalks
View Y/N No
View None
Total Parking Spaces 3
Private Pool Yes
Building
Lot Description Back Yard
Dwelling Type House
Story 1
Entry Level One
Sewer Public Sewer
Water Public
Level or Stories One
New Construction No
Schools
School District Clovis Unified
Others
Senior Community No
Tax ID 55823025
Acceptable Financing Cash, Conventional
Listing Terms Cash, Conventional
Special Listing Condition Standard

GET MORE INFORMATION





