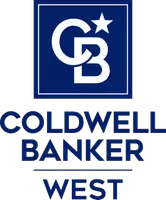26743 Hammack AVE Perris, CA 92570

UPDATED:
Key Details
Property Type Single Family Home
Sub Type Single Family Residence
Listing Status Active
Purchase Type For Sale
Square Footage 4,216 sqft
Price per Sqft $237
MLS Listing ID IV25243588
Bedrooms 5
Full Baths 5
Construction Status Updated/Remodeled,Turnkey
HOA Y/N No
Year Built 2006
Lot Size 1.150 Acres
Property Sub-Type Single Family Residence
Property Description
Step inside through elegant double doors and be greeted by high ceilings, recessed lighting, and dazzling chandeliers. The open floor plan seamlessly connects the spacious living areas, perfect for entertaining and family gatherings. The chef's kitchen features a large center island, granite countertops, and ample cabinet space—ideal for both casual meals and hosting.
This expansive home offers 5 bedrooms and 5 bathrooms, including a grand master suite with a spa-inspired bathroom featuring a custom walk-in shower, separate soaking tub, and an oversized walk-in closet with custom-built shelving and cabinets. Enjoy your favorite films in the dedicated theatre room, or use the large bonus room as a 6th bedroom , an office, or gym -whatever fits your lifestyle.
A beautiful arched breezeway offers a relaxing transition between indoor and outdoor living while allowing natural airflow throughout the home.
Step outside and relax in your very own backyard paradise. Stroll through the rose garden, unwind under the gazebo overlooking a serene waterfall fountain, or host unforgettable gatherings on the covered patio with recessed lighting and chandeliers. The custom outdoor pizza oven and fire pit area provide the perfect setting for cozy nights under the stars.
Adding to the home's impressive features, the property is equipped with its own private well and a 5,000-gallon water reservoir, used daily to water the lawn, trees, and plants—saving significantly on water costs. Stay cool year-round with two 5-ton AC units, and bring all your vehicles, tools, and toys into the 6-car garage, measuring approximately 47 feet long by 25 feet wide—perfect for a workshop or ultimate car enthusiast's space.
Don't miss your chance to own this one-of-a-kind estate, offering comfort, elegance, and endless space to live, play, and entertain.
Location
State CA
County Riverside
Area Srcar - Southwest Riverside County
Rooms
Main Level Bedrooms 5
Interior
Interior Features Ceiling Fan(s), Separate/Formal Dining Room, Granite Counters, High Ceilings, Open Floorplan, Pantry, Recessed Lighting, Jack and Jill Bath
Heating Central
Cooling Central Air
Flooring Tile
Fireplaces Type Family Room
Fireplace Yes
Appliance Disposal, Gas Oven, Gas Range
Laundry Washer Hookup, Gas Dryer Hookup, Inside, Laundry Room
Exterior
Parking Features Door-Single, Garage Faces Front, Garage, RV Potential, RV Access/Parking
Garage Spaces 2.0
Garage Description 2.0
Fence Wrought Iron
Pool None
Community Features Rural
View Y/N Yes
View Hills, Trees/Woods
Roof Type Tile
Porch See Remarks
Total Parking Spaces 2
Private Pool No
Building
Lot Description Front Yard, Garden, Ranch, Trees, Value In Land
Dwelling Type House
Story 1
Entry Level One
Foundation Permanent
Sewer Septic Type Unknown
Water Public, See Remarks, Well
Level or Stories One
New Construction No
Construction Status Updated/Remodeled,Turnkey
Schools
School District Perris Union High
Others
Senior Community No
Tax ID 346210008
Security Features Carbon Monoxide Detector(s),Smoke Detector(s)
Acceptable Financing Cash, Conventional, FHA, VA Loan
Listing Terms Cash, Conventional, FHA, VA Loan
Special Listing Condition Standard

GET MORE INFORMATION





