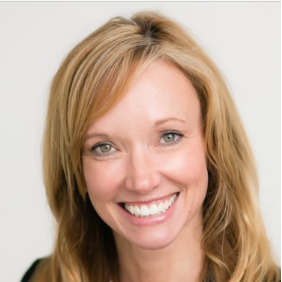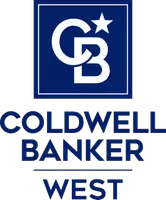See all 70 photos
$2,199,000
Est. payment /mo
3 Beds
2 Baths
1,825 SqFt
Open Sun 1:30PM-4PM
108 Beverly DR San Carlos, CA 94070
REQUEST A TOUR If you would like to see this home without being there in person, select the "Virtual Tour" option and your advisor will contact you to discuss available opportunities.
In-PersonVirtual Tour

Open House
Sun Oct 26, 1:30pm - 4:00pm
UPDATED:
Key Details
Property Type Single Family Home
Sub Type Single Family Residence
Listing Status Active
Purchase Type For Sale
Square Footage 1,825 sqft
Price per Sqft $1,204
MLS Listing ID ML82025900
Bedrooms 3
Full Baths 2
HOA Y/N No
Year Built 1942
Lot Size 6,355 Sqft
Property Sub-Type Single Family Residence
Property Description
BEST SAN CARLOS LISTING ON THE MARKET, A MUST SEE! Updated, remodeled, & expanded, this stunning home is nestled in the highly sought-after Beverly Terrace area. Thoughtfully designed spaces showcase high-end finishes, abundant natural light, & a seamless open-concept layout perfect for both entertaining & everyday living. The newly remodeled chefs kitchen is a dream, featuring a center island, sleek cabinetry, high-end appliances, & a blend of functionality / contemporary elegance. The home offers 3 comfortable bedrooms, including a luxurious primary suite with tray ceiling, walk-in closet, & sliding glass doors leading to the backyard. The spa-inspired ensuite bath features a frameless glass shower, soaking tub, dual-sink vanity, & Restoration Hardware fixtures. The professionally landscaped, multi-level backyard serves as a private retreat with two patios, gazebos, custom paver walkways, wrought iron railings, & drought-tolerant landscaping; all framing breathtaking views of Devonshire Canyon, the Bay, & the Diablo Range from the upper level. Additional highlights include a sprinkler and drainage system, attached garage, and proximity to top-rated San Carlos schools (Arundel Elementary / Tierra Linda Middle / Carlmont High) & 20 minute walk to downtown San Carlos amenities.
Location
State CA
County San Mateo
Area 699 - Not Defined
Zoning R10006
Interior
Heating Central
Cooling Central Air
Fireplace No
Appliance Dishwasher, Gas Oven, Microwave, Refrigerator
Exterior
Garage Spaces 1.0
Garage Description 1.0
View Y/N Yes
View Bay, Neighborhood
Roof Type Other
Total Parking Spaces 1
Building
Sewer Public Sewer
Water Public
New Construction No
Schools
School District Other
Others
Tax ID 049242170
Special Listing Condition Standard

Listed by Stanley Lo Green Banker Realty
GET MORE INFORMATION

QUICK SEARCH




