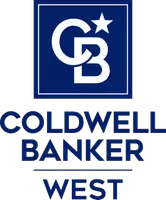5315 Gaymore CIR La Verne, CA 91750

UPDATED:
Key Details
Property Type Single Family Home
Sub Type Single Family Residence
Listing Status Active
Purchase Type For Sale
Square Footage 2,560 sqft
Price per Sqft $537
Subdivision Mountain Springs Estates
MLS Listing ID CV25204504
Bedrooms 3
Full Baths 2
Construction Status Turnkey
HOA Fees $315/mo
HOA Y/N Yes
Year Built 1968
Lot Size 0.381 Acres
Property Sub-Type Single Family Residence
Property Description
Location
State CA
County Los Angeles
Area 684 - La Verne
Zoning LVPR2D*
Rooms
Other Rooms Shed(s)
Main Level Bedrooms 3
Interior
Interior Features Breakfast Area, Ceiling Fan(s), Separate/Formal Dining Room, Eat-in Kitchen, Open Floorplan, Partially Furnished, All Bedrooms Down, Main Level Primary, Walk-In Closet(s)
Heating Central
Cooling Central Air
Flooring Carpet, Tile
Fireplaces Type Den, Family Room, Gas, Living Room
Fireplace Yes
Appliance Dishwasher, Electric Cooktop, Electric Oven, Disposal, Gas Water Heater, Microwave, Refrigerator
Laundry Washer Hookup, Electric Dryer Hookup, Gas Dryer Hookup, Inside, Laundry Room
Exterior
Parking Features Boat, Circular Driveway, Concrete, Driveway Level, Driveway, Garage Faces Front, Garage, Garage Door Opener, Oversized, Paved, RV Access/Parking
Garage Spaces 2.0
Garage Description 2.0
Fence Block, Wood, Wrought Iron
Pool None
Community Features Biking, Curbs, Foothills, Hiking, Horse Trails, Mountainous, Near National Forest, Gated
Utilities Available Electricity Connected, Natural Gas Connected, Sewer Connected, Water Connected
Amenities Available Controlled Access, Maintenance Grounds
View Y/N Yes
View Canyon, Mountain(s), Neighborhood, Valley
Roof Type Tile
Accessibility Accessible Doors
Porch Rear Porch, Covered, Front Porch, Open, Patio, Porch, Wrap Around
Total Parking Spaces 22
Private Pool No
Building
Lot Description Cul-De-Sac, Drip Irrigation/Bubblers, Front Yard, Sprinklers In Front, Sprinklers On Side, Sprinkler System
Dwelling Type House
Faces East
Story 1
Entry Level One
Foundation Slab
Sewer Public Sewer
Water Public
Architectural Style Custom, Spanish
Level or Stories One
Additional Building Shed(s)
New Construction No
Construction Status Turnkey
Schools
Elementary Schools Oak Mesa
Middle Schools Ramona
High Schools Bonita
School District Bonita Unified
Others
HOA Name Mountain Springs Estates
Senior Community No
Tax ID 8678025018
Security Features Carbon Monoxide Detector(s),Security Gate,Gated Community,Smoke Detector(s)
Acceptable Financing Cash, Conventional, Cal Vet Loan, FHA, Fannie Mae, VA Loan
Listing Terms Cash, Conventional, Cal Vet Loan, FHA, Fannie Mae, VA Loan
Special Listing Condition Standard
Virtual Tour https://youtube.com/shorts/ffEMWYTmAqQ

GET MORE INFORMATION





