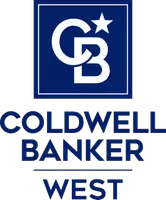15575 Allspice LN Fontana, CA 92336

Open House
Sat Sep 13, 12:00pm - 4:00pm
Sun Sep 14, 12:00pm - 4:00pm
UPDATED:
Key Details
Property Type Single Family Home
Sub Type Single Family Residence
Listing Status Active
Purchase Type For Sale
Square Footage 2,409 sqft
Price per Sqft $311
MLS Listing ID SR25197416
Bedrooms 4
Full Baths 3
Construction Status Updated/Remodeled,Turnkey
HOA Fees $60/mo
HOA Y/N Yes
Year Built 2016
Lot Size 5,401 Sqft
Property Sub-Type Single Family Residence
Property Description
Step inside to a bright, open-concept layout featuring brand new interior paint and fresh flooring throughout. The spacious living room flows seamlessly into the dining area and gourmet kitchen, complete with ample cabinetry, large island, and stainless steel appliances — perfect for entertaining family and friends.
Upstairs, the private primary suite includes a walk-in closet and spa-like bathroom with dual sinks, soaking tub, and separate shower. Three additional bedrooms and a loft provide plenty of flexible space for family, guests, or a home office.
Outside, enjoy a low-maintenance backyard with room to relax, garden, or host gatherings. The attached two-car garage adds convenience, while the home's location offers easy access to freeways, shopping, dining, schools, and parks.
With its thoughtful upgrades, functional floor plan, and move-in ready condition, this home is priced competitively at $750,000 — an excellent opportunity to own in one of Fontana's most sought-after neighborhoods.
Location
State CA
County San Bernardino
Area 264 - Fontana
Rooms
Main Level Bedrooms 1
Interior
Interior Features Ceiling Fan(s), Granite Counters, Open Floorplan, Pantry, Bedroom on Main Level, Loft, Primary Suite, Walk-In Pantry, Walk-In Closet(s)
Heating Central
Cooling Central Air
Flooring Vinyl
Fireplaces Type Family Room, Gas
Fireplace Yes
Appliance Dishwasher, Gas Range, Microwave, Refrigerator, Range Hood, Water To Refrigerator, Water Heater, Dryer, Washer
Exterior
Exterior Feature Rain Gutters
Parking Features Concrete, Direct Access, Driveway Level, Door-Single, Driveway, Garage, Garage Door Opener, Off Street, Side By Side
Garage Spaces 2.0
Garage Description 2.0
Pool Community, Association
Community Features Curbs, Park, Sidewalks, Pool
Amenities Available Barbecue, Picnic Area, Playground, Pool, Spa/Hot Tub, Water
View Y/N No
View None
Roof Type Tile
Total Parking Spaces 2
Private Pool No
Building
Lot Description 0-1 Unit/Acre, Sprinkler System
Dwelling Type House
Story 2
Entry Level Two
Foundation Slab
Sewer Public Sewer
Water Public
Level or Stories Two
New Construction No
Construction Status Updated/Remodeled,Turnkey
Schools
School District Other
Others
HOA Name Sultana
Senior Community No
Tax ID 1110443260000
Acceptable Financing Cash, Conventional, 1031 Exchange, FHA
Listing Terms Cash, Conventional, 1031 Exchange, FHA
Special Listing Condition Standard

GET MORE INFORMATION





