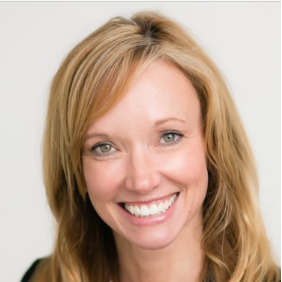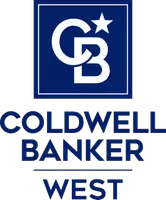4780 San Feliciano DR Woodland Hills, CA 91364

Open House
Sun Sep 14, 1:00pm - 4:00pm
UPDATED:
Key Details
Property Type Single Family Home
Sub Type Single Family Residence
Listing Status Active
Purchase Type For Sale
Square Footage 1,736 sqft
Price per Sqft $777
MLS Listing ID SR25203932
Bedrooms 3
Full Baths 1
Three Quarter Bath 1
Construction Status Updated/Remodeled
HOA Y/N No
Year Built 1956
Lot Size 0.300 Acres
Property Sub-Type Single Family Residence
Property Description
This stunning, fully renovated home offers modern upgrades and spacious living in a prime location south of Ventura Blvd. Set on a large, 13,070 sq ft double corner lot, this property blends style with comfort and functionality.
The heart of the home is the beautifully redone kitchen, featuring high-end built-in appliances including a Sub Zero fridge and freezer, a Wolfe oven and cooktop, custom stainless steel range hood, and counter seating – perfect for casual dining and entertaining. The adjacent living room is inviting with its charming brick fireplace, creating a cozy atmosphere.
The primary bedroom includes a walk-in closet and a private, en-suite bath. Three additional well-sized bedrooms offer built-in cabinetry, providing ample storage space.
This home has been thoughtfully upgraded with meticulous attention to detail, including new flooring, energy-efficient windows and sliders, custom interior doors, updated roof and gutters, modern plumbing, renovated bathrooms, crown molding, recessed lighting, and custom wood shutters.
The garage has been tastefully converted into a versatile 400 sqft room that has served as a game room and a bedroom. It features built-in closets and adds additional flexible space to the home.
Step outside to the expansive rear yard, beautifully landscaped with lush greenery and a generous lawn area, offering a perfect setting for relaxation and outdoor activities. The standout feature is the remodeled heated pool with remote control, as well as new decking and plumbing, creating a resort-like atmosphere. A large covered patio is perfect for outdoor dining and entertaining.
Additional features include a 18' x 6' Tuff shed, an upgraded electrical panel, and an 18KW backup generator wired to the house for peace of mind during power outages. Additional parking space is available next to the driveway for convenience.
The garage conversion and approximately 6' x 11' dining area extension were done without permits and are not included in the listed 1,736 Sq Ft.
This home offers a unique blend of comfort, style, and functional upgrades all on a double lot.
Location
State CA
County Los Angeles
Area Whll - Woodland Hills
Zoning LAR1
Rooms
Main Level Bedrooms 3
Interior
Interior Features Breakfast Bar, Ceiling Fan(s), Crown Molding, Separate/Formal Dining Room, Granite Counters, Stone Counters, Recessed Lighting, All Bedrooms Down, Bedroom on Main Level, Main Level Primary
Heating Central
Cooling Central Air
Flooring Carpet, Wood
Fireplaces Type Living Room
Fireplace Yes
Appliance Dishwasher, Gas Cooktop, Gas Oven, Microwave, Refrigerator, Range Hood
Laundry Inside, Laundry Room
Exterior
Parking Features Driveway
Pool In Ground, Private
Community Features Curbs, Sidewalks
View Y/N No
View None
Roof Type Composition
Porch Brick, Concrete, Covered
Total Parking Spaces 2
Private Pool Yes
Building
Lot Description Back Yard, Corner Lot, Yard
Dwelling Type House
Story 1
Entry Level One
Sewer Public Sewer
Water Public
Level or Stories One
New Construction No
Construction Status Updated/Remodeled
Schools
School District Los Angeles Unified
Others
Senior Community No
Tax ID 2170015070
Acceptable Financing Cash, Conventional
Listing Terms Cash, Conventional
Special Listing Condition Standard
Virtual Tour https://www.hshprodmls2.com/4780sanfelicianodr

GET MORE INFORMATION





