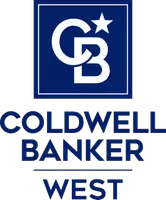671 W Napa CT Claremont, CA 91711
Open House
Sat Aug 23, 1:00pm - 4:00pm
UPDATED:
Key Details
Property Type Single Family Home
Sub Type Single Family Residence
Listing Status Active
Purchase Type For Sale
Square Footage 3,123 sqft
Price per Sqft $604
MLS Listing ID AR25187544
Bedrooms 4
Full Baths 2
Half Baths 1
Construction Status Turnkey
HOA Y/N No
Year Built 1975
Lot Size 0.488 Acres
Property Sub-Type Single Family Residence
Property Description
Location
State CA
County Los Angeles
Area 683 - Claremont
Zoning CLRS20000*
Rooms
Main Level Bedrooms 4
Interior
Interior Features Breakfast Bar, Built-in Features, Ceiling Fan(s), Crown Molding, Separate/Formal Dining Room, Granite Counters, Recessed Lighting, Main Level Primary, Primary Suite, Walk-In Closet(s)
Heating Central, Fireplace(s)
Cooling Central Air, Zoned
Flooring Carpet, Wood
Fireplaces Type Great Room, Living Room
Fireplace Yes
Appliance 6 Burner Stove, Barbecue, Dishwasher, Freezer, Gas Cooktop, Disposal, Gas Oven, Gas Range, Microwave, Refrigerator, Range Hood, Vented Exhaust Fan, Water Heater
Laundry Washer Hookup, Gas Dryer Hookup, Laundry Room
Exterior
Exterior Feature Barbecue, Lighting
Parking Features Door-Multi, Direct Access, Driveway, Driveway Up Slope From Street, Garage, Oversized, Private, RV Potential, RV Access/Parking
Garage Spaces 3.0
Garage Description 3.0
Fence Good Condition, Stucco Wall
Pool Private
Community Features Foothills, Hiking, Mountainous, Suburban
Utilities Available Cable Connected, Electricity Connected, Natural Gas Connected, Phone Connected, Sewer Connected, Water Connected
View Y/N Yes
View City Lights, Mountain(s), Neighborhood
Roof Type Tile
Accessibility Safe Emergency Egress from Home
Porch Concrete, Covered, Open, Patio
Total Parking Spaces 9
Private Pool Yes
Building
Lot Description Back Yard, Cul-De-Sac, Front Yard, Landscaped, Value In Land
Dwelling Type House
Faces South
Story 1
Entry Level One
Foundation Concrete Perimeter, Slab
Sewer Public Sewer
Water Public
Architectural Style Mediterranean
Level or Stories One
New Construction No
Construction Status Turnkey
Schools
Elementary Schools Sycamore
Middle Schools El Roble
School District Claremont Unified
Others
Senior Community No
Tax ID 8670028031
Security Features Security System,Carbon Monoxide Detector(s),Smoke Detector(s),Security Lights
Acceptable Financing Cash, Cash to New Loan, Conventional, Contract, FHA, Fannie Mae, Submit, VA Loan
Listing Terms Cash, Cash to New Loan, Conventional, Contract, FHA, Fannie Mae, Submit, VA Loan
Special Listing Condition Standard
Virtual Tour https://my.matterport.com/show/?m=DeFXjVkze5M





