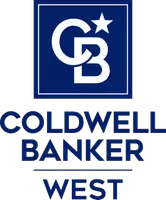480 Kakkis DR #103 Long Beach, CA 90803
OPEN HOUSE
Sat Aug 16, 1:00pm - 4:00pm
Sun Aug 17, 1:00pm - 4:00pm
UPDATED:
Key Details
Property Type Townhouse
Sub Type Townhouse
Listing Status Active
Purchase Type For Sale
Square Footage 1,981 sqft
Price per Sqft $555
MLS Listing ID OC25174062
Bedrooms 2
Full Baths 2
Half Baths 1
Condo Fees $630
Construction Status Updated/Remodeled
HOA Fees $630/mo
HOA Y/N Yes
Year Built 1984
Lot Size 2,583 Sqft
Property Sub-Type Townhouse
Property Description
Welcome to this beautifully updated 2-bedroom, 2.5-bath townhome nestled in the highly sought-after Bixby Village community. This spacious residence features an attached 2-car garage with an automatic door opener, providing convenience and security.
Step inside to discover a warm and inviting living room with a cozy fireplace and rich wood flooring throughout. The remodeled kitchen and bathrooms blend style with modern functionality, offering upgraded finishes and thoughtful design.
Enjoy resort-style living with access to community pools, a relaxing spa, and a well-appointed clubhouse—perfect for entertaining or unwinding after a long day.
Don't miss your opportunity to own in this rarely available community, just minutes from shopping, dining, golf, and the beach. This one won't last!
Location
State CA
County Los Angeles
Area 1 - Belmont Shore/Park, Naples, Marina Pac, Bay Hrbr
Zoning LBPD1
Interior
Interior Features Ceiling Fan(s), Separate/Formal Dining Room, All Bedrooms Up, Loft
Heating Central
Cooling Central Air
Flooring Tile, Wood
Fireplaces Type Living Room
Fireplace Yes
Appliance Dishwasher, Electric Oven, Gas Cooktop, Microwave, Refrigerator, Dryer, Washer
Laundry In Garage
Exterior
Parking Features Garage
Garage Spaces 2.0
Garage Description 2.0
Pool Association
Community Features Curbs, Sidewalks
Amenities Available Pool
View Y/N No
View None
Roof Type Shake
Porch Enclosed
Total Parking Spaces 2
Private Pool No
Building
Dwelling Type Multi Family
Story 2
Entry Level Multi/Split
Sewer Public Sewer
Water Public
Level or Stories Multi/Split
New Construction No
Construction Status Updated/Remodeled
Schools
School District Long Beach Unified
Others
HOA Name Bixby Village
Senior Community No
Tax ID 7237026050
Acceptable Financing Cash, Cash to New Loan, Conventional
Listing Terms Cash, Cash to New Loan, Conventional
Special Listing Condition Trust
Virtual Tour https://www.zillow.com/view-3d-home/269cebdc-8c18-4ce5-8f90-e2c8dcfc9eb7





