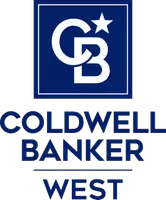8 Rancho Laguna Dr. Pomona, CA 91766
OPEN HOUSE
Sat Aug 16, 1:00pm - 5:00pm
Sun Aug 17, 2:00pm - 5:00pm
UPDATED:
Key Details
Property Type Single Family Home
Sub Type Detached
Listing Status Active
Purchase Type For Sale
Square Footage 3,405 sqft
Price per Sqft $410
MLS Listing ID OC25181788
Style Contemporary
Bedrooms 4
Full Baths 3
Year Built 1981
Property Sub-Type Detached
Property Description
Location
State CA
County Los Angeles
Direction Off 57 at exit 20, then turn right at West Temple Ave, then turn left at N Diamond Bar BLVD, then turn right.
Interior
Interior Features Attic Fan, Balcony, Bar, Granite Counters, Recessed Lighting, Wet Bar
Heating Forced Air Unit
Cooling Central Forced Air
Flooring Carpet, Linoleum/Vinyl, Tile, Wood
Fireplaces Type FP in Dining Room, FP in Family Room, FP in Living Room, Patio/Outdoors, Guest House, Kitchen
Fireplace No
Appliance Dishwasher, Dryer, Washer, 6 Burner Stove, Gas Oven
Exterior
Parking Features Direct Garage Access, Garage - Two Door
Garage Spaces 3.0
Fence Wood
Pool Private
Utilities Available Cable Available, Cable Connected, Electricity Available, Electricity Connected, Natural Gas Available, Natural Gas Connected, Phone Available, Phone Connected, Sewer Available, Water Available, Sewer Connected, Water Connected
View Y/N Yes
Water Access Desc Public
View Neighborhood
Roof Type Concrete
Porch Deck, Patio
Building
Story 2
Sewer Public Sewer
Water Public
Level or Stories 2
Others
Tax ID 8704015018
Special Listing Condition Standard





