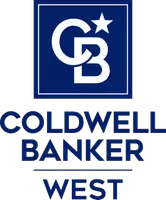14826 Benjamin RD Adelanto, CA 92301
UPDATED:
Key Details
Property Type Single Family Home
Sub Type Single Family Residence
Listing Status Active
Purchase Type For Sale
Square Footage 2,314 sqft
Price per Sqft $202
MLS Listing ID CV25174222
Bedrooms 4
Full Baths 3
HOA Y/N No
Year Built 2005
Lot Size 9,918 Sqft
Property Sub-Type Single Family Residence
Property Description
Welcome to this beautifully upgraded 4-bedroom, 3-bath home located on a spacious corner lot in a highly desirable neighborhood. Thoughtfully designed with both style and functionality in mind, this home features an open-concept floor plan that flows effortlessly from the expansive family room into the modern kitchen—perfect for entertaining and everyday living.
Enjoy the benefits of a bonus room ideal for a home office, playroom, or guest suite, along with upgraded flooring throughout the home. The professionally landscaped front yard adds impressive curb appeal, while the backyard includes a private batting cage, offering a unique touch for active families or baseball enthusiasts.
Key Features:
• 4 spacious bedrooms & 3 full bathrooms
• Versatile bonus room
• Upgraded flooring throughout
• 32 solar panels for low energy costs
• Tesla charging port
• Beautifully landscaped front yard
• Private backyard with batting cage
• Prime corner lot location
Conveniently located near top-rated schools, major freeways, parks, and shopping centers, this move-in-ready home combines luxury, efficiency, and convenience—all in one incredible package.
Don't miss this rare opportunity to own a truly exceptional home!
OPEN HOUSES 8/9 and 8/10
See You There!
Location
State CA
County San Bernardino
Area Adl - Adelanto
Rooms
Main Level Bedrooms 1
Interior
Interior Features Breakfast Bar, Block Walls, Jack and Jill Bath, Primary Suite
Heating Central
Cooling Central Air
Flooring Vinyl
Fireplaces Type Family Room
Inclusions Solar Panels, Tesla Charging Port, Batting Cage
Fireplace Yes
Laundry Inside
Exterior
Parking Features Driveway Level, Paved
Garage Spaces 2.0
Garage Description 2.0
Fence Brick
Pool None
Community Features Curbs, Street Lights, Sidewalks
View Y/N Yes
View Desert, Hills
Total Parking Spaces 2
Private Pool No
Building
Lot Description 0-1 Unit/Acre, Back Yard, Corner Lot, Paved
Dwelling Type House
Story 2
Entry Level Two
Sewer Public Sewer
Water Public
Level or Stories Two
New Construction No
Schools
School District Adelanto
Others
Senior Community No
Tax ID 3135251030000
Acceptable Financing Cash, Conventional, FHA, VA Loan
Listing Terms Cash, Conventional, FHA, VA Loan
Special Listing Condition Standard





