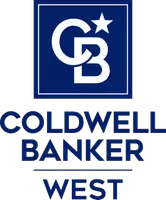41756 Via El Greco Temecula, CA 92592
OPEN HOUSE
Sat Aug 02, 11:00am - 4:00pm
Sun Aug 03, 12:00pm - 4:00pm
UPDATED:
Key Details
Property Type Single Family Home
Sub Type Single Family Residence
Listing Status Active
Purchase Type For Sale
Square Footage 1,965 sqft
Price per Sqft $414
MLS Listing ID SW25170153
Bedrooms 4
Full Baths 2
Half Baths 1
Condo Fees $42
Construction Status Additions/Alterations,Building Permit,Updated/Remodeled
HOA Fees $42/mo
HOA Y/N Yes
Year Built 1988
Lot Size 10,018 Sqft
Property Sub-Type Single Family Residence
Property Description
Location
State CA
County Riverside
Area Srcar - Southwest Riverside County
Rooms
Main Level Bedrooms 1
Interior
Interior Features Breakfast Bar, Ceiling Fan(s), Cathedral Ceiling(s), Eat-in Kitchen, Granite Counters, High Ceilings, Open Floorplan, Pantry, Recessed Lighting, Two Story Ceilings, All Bedrooms Up, Bedroom on Main Level, Entrance Foyer
Heating Central, Forced Air, Natural Gas
Cooling Central Air, Electric
Flooring Carpet, Stone, Tile, Wood
Fireplaces Type Family Room, Gas, Gas Starter
Fireplace Yes
Appliance Built-In Range, Convection Oven, Double Oven, Dishwasher, Electric Oven, Electric Range, Gas Cooktop, Disposal, Gas Range, Gas Water Heater, Microwave, Self Cleaning Oven, Water To Refrigerator
Laundry Inside, Laundry Closet
Exterior
Exterior Feature Fire Pit
Parking Features Door-Multi, Direct Access, Garage Faces Front, Garage, Private
Garage Spaces 2.0
Garage Description 2.0
Fence Average Condition, Good Condition, Vinyl, Wood
Pool Filtered, Gunite, Gas Heat, Heated, In Ground, Permits, Private, Salt Water, Tile, Waterfall
Community Features Biking, Curbs, Storm Drain(s), Street Lights, Sidewalks, Park
Amenities Available Picnic Area, Playground
View Y/N Yes
View Neighborhood
Roof Type Concrete
Accessibility No Stairs, Accessible Doors
Total Parking Spaces 2
Private Pool Yes
Building
Lot Description Back Yard, Drip Irrigation/Bubblers, Front Yard, Sprinklers In Rear, Sprinklers In Front, Lawn, Landscaped, Near Park, Rectangular Lot, Sprinklers Manual, Sprinkler System, Street Level, Yard
Dwelling Type House
Story 2
Entry Level Two
Foundation Slab
Sewer Public Sewer
Water Public
Level or Stories Two
New Construction No
Construction Status Additions/Alterations,Building Permit,Updated/Remodeled
Schools
Elementary Schools Vintage Hills
Middle Schools Temecula
High Schools Temecula Valley
School District Temecula Unified
Others
HOA Name VILLA AVANTI
Senior Community No
Tax ID 954121025
Security Features Carbon Monoxide Detector(s),Smoke Detector(s)
Acceptable Financing Cash, Cash to Existing Loan, Conventional, VA Loan
Listing Terms Cash, Cash to Existing Loan, Conventional, VA Loan
Special Listing Condition Standard
Virtual Tour https://vimeo.com/1104778337/56091b2348





