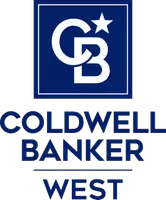20511 Santa Barbara AVE Middletown, CA 95461
UPDATED:
Key Details
Property Type Single Family Home
Sub Type Single Family Residence
Listing Status Active
Purchase Type For Sale
Square Footage 1,890 sqft
Price per Sqft $369
MLS Listing ID LC25156381
Bedrooms 3
Full Baths 2
HOA Y/N No
Year Built 1970
Lot Size 1.580 Acres
Property Sub-Type Single Family Residence
Property Description
Welcome to your country retreat, where peaceful ranch-style living meets modern comfort! Tucked away at the end of a serene lane on the outskirts of Middletown, this delightful ranchette spans over 1.5 acres and is perfect for horse lovers and animal enthusiasts alike.
This inviting **3-bedroom, 2-bathroom** craftsman-style home has been thoughtfully updated, blending rustic charm with contemporary features. Step inside and discover an upgraded kitchen adorned with knotty pine cabinets, custom horseshoe cabinet pulls, granite slab countertops, and modern appliances—perfect for whipping up your favorite meals.
The spacious great room creates a warm and welcoming atmosphere with large picture windows that bathe the space in natural light, while a cozy **wood-burning stove** on a raised brick hearth adds to the charm.
This property is designed for those who love the outdoors, featuring a **2-stall barn** complete with a concrete slab, feed and tack rooms, turn-outs, and a round pen—ideal for your equine companions. Additional amenities include an oversized **2-car garage** with a generous workshop area, a **30'x40' metal RV carport**. The entire property is fully fenced and accessed through an automatic gate, ensuring privacy and security.
With a thoughtful layout, the home features **two bedrooms** and a full bath on the lower level, along with a spacious laundry/utility area. The upper level is dedicated entirely to the **master suite**, a large master bathroom with walk in tile shower, and two covered porches that overlook your picturesque ranch and the beautiful landscape beyond.
This charming slice of paradise is ready to welcome you home. Don't miss the opportunity to embrace the tranquil country lifestyle you've always dreamed of! Schedule your private tour today!
Location
State CA
County Lake
Area Lcmid - Middletown
Zoning SR
Rooms
Other Rooms Barn(s), Outbuilding, Workshop
Main Level Bedrooms 2
Interior
Interior Features Ceiling Fan(s), Living Room Deck Attached, Open Floorplan, Bedroom on Main Level
Heating Central, Wood Stove
Cooling Central Air
Flooring Laminate, Tile
Fireplaces Type Living Room, Wood Burning
Fireplace Yes
Appliance Dishwasher, Gas Range, Microwave, Refrigerator
Laundry Inside, Laundry Room
Exterior
Parking Features Gravel, RV Access/Parking, RV Covered, See Remarks
Garage Spaces 2.0
Garage Description 2.0
Fence Wire
Pool None
Community Features Biking, Golf, Hiking, Hunting, Mountainous, Rural
Utilities Available Electricity Connected, Propane, Sewer Connected, Water Connected
View Y/N Yes
View Mountain(s)
Roof Type Composition
Porch Covered, Deck
Total Parking Spaces 2
Private Pool No
Building
Lot Description 0-1 Unit/Acre, Street Level
Dwelling Type House
Story 2
Entry Level Two
Sewer Public Sewer
Water Well
Architectural Style Craftsman
Level or Stories Two
Additional Building Barn(s), Outbuilding, Workshop
New Construction No
Schools
School District Middletown Unified
Others
Senior Community No
Tax ID 014073040000
Security Features Carbon Monoxide Detector(s),Smoke Detector(s)
Acceptable Financing Cash, Conventional
Listing Terms Cash, Conventional
Special Listing Condition Standard




