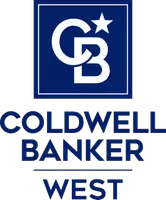5324 N Kester Ave Sherman Oaks, CA 91411
OPEN HOUSE
Sat Jun 28, 2:00pm - 5:00pm
Sun Jun 29, 11:00am - 2:00pm
UPDATED:
Key Details
Property Type Townhouse
Sub Type Townhome
Listing Status Active
Purchase Type For Sale
Square Footage 1,499 sqft
Price per Sqft $486
MLS Listing ID SR25141639
Style Townhome
Bedrooms 2
Full Baths 2
Half Baths 1
Construction Status Updated/Remodeled
HOA Fees $540/mo
HOA Y/N Yes
Year Built 1982
Lot Size 0.352 Acres
Acres 0.3517
Property Sub-Type Townhome
Property Description
Tucked away in one of the most private and quiet corners of a charming 12-unit community, this beautifully remodeled end-unit townhome is filled with natural light and offers a rare blend of style, space, and practicality. Thoughtfully updated and ideally located, its an exceptional opportunity for those seeking quality and long-term value in one of Sherman Oaks most desirable pockets. The bright, open living area features large windows, elegant wood floors, recessed lighting, and tasteful modern finishes that create a warm and welcoming atmosphere. The expansive primary suite offers a spa-inspired bathroom with a rainfall shower, while the secondary bedroom includes its own full bath; perfect for guests, family, or roommates. A finished bonus space with polished concrete floors adds flexibility, making it ideal for a home office, gym, playroom, or media room. The attached two-car garage with private, direct access brings added convenience and security. Additional features include in-unit laundry, ample storage, and central heating and air. Located across from the highly regarded Kester Avenue Elementary School and just minutes from local shopping, dining, public transportation, and the 101/405 freeways, this home offers both privacy and connectivity. HOA dues include water, trash, earthquake insurance, and exterior maintenance. This is one of the best values in Sherman Oaks! Dont miss your chance to make it yours!
Location
State CA
County Los Angeles
Area Van Nuys (91411)
Interior
Interior Features 2 Staircases, Living Room Balcony, Recessed Lighting
Cooling Central Forced Air, Other/Remarks
Flooring Carpet, Tile, Wood
Fireplaces Type FP in Family Room
Equipment Dishwasher, Disposal, Dryer, Microwave, Refrigerator, Washer, Freezer, Gas Oven, Ice Maker, Water Line to Refr, Gas Range
Appliance Dishwasher, Disposal, Dryer, Microwave, Refrigerator, Washer, Freezer, Gas Oven, Ice Maker, Water Line to Refr, Gas Range
Laundry Laundry Room, Inside
Exterior
Exterior Feature Wood
Parking Features Direct Garage Access, Garage, Garage - Single Door, Garage Door Opener
Garage Spaces 2.0
Utilities Available Cable Connected, Electricity Connected, Natural Gas Connected, Phone Available, Sewer Connected, Water Connected
View Mountains/Hills, Pool, Neighborhood
Roof Type Rolled/Hot Mop,Flat
Total Parking Spaces 2
Building
Lot Description Curbs, Easement Access, Sidewalks
Story 3
Lot Size Range .25 to .5 AC
Sewer Public Sewer
Water Public
Architectural Style Contemporary, Craftsman, Craftsman/Bungalow
Level or Stories 3 Story
Construction Status Updated/Remodeled
Others
Monthly Total Fees $540
Miscellaneous Gutters,Storm Drains
Acceptable Financing Cash, Conventional, Exchange, FHA, VA, Cash To New Loan, Submit
Listing Terms Cash, Conventional, Exchange, FHA, VA, Cash To New Loan, Submit
Special Listing Condition Standard





