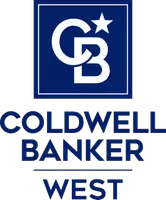75 San Marino Circle Rancho Mirage, CA 92270
UPDATED:
Key Details
Property Type Single Family Home
Sub Type Detached
Listing Status Active
Purchase Type For Sale
Square Footage 2,726 sqft
Price per Sqft $328
MLS Listing ID SW25132693
Style Detached
Bedrooms 3
Full Baths 3
Half Baths 1
HOA Fees $667/mo
HOA Y/N Yes
Year Built 1992
Lot Size 0.290 Acres
Acres 0.29
Property Sub-Type Detached
Property Description
Live the ultimate desert dream in this sleek and stylish 3-bedroom, 3.5-bath modern Zen escape, tucked inside a coveted gated community in Rancho Mirage! Set on over a -acre of lush paradise, this private oasis has it allSPARKLING POOL with water features, in-ground SPA, mountain views, organic citrus orchard, soaring ceilings, massive closets, and a 3-CAR GARAGEevery bedroom with its own luxe en-suite. From the moment you walk through the louvered double doors, youre greeted by sun-soaked spaces, breezy vibes, and that irresistible indoor-outdoor flow. The expansive primary suite is a true sanctuary, with two giant walk-in closets, a spa-style bathroom featuring jetted tub, dual vanities, oversized shower, and a brand-new bidetplus direct access to the backyard spa for moonlit soaks. Two additional bedrooms each offer walk-in closets and gorgeous newly renovated private baths. The open kitchen and dining area overlook your own orchard of pink and white grapefruits and oranges, while multiple seating areas make outdoor entertaining a breeze. Other highlights include Saltillo tile floors, new faux wood tile in the bathrooms, a double-sided fireplace, a large laundry room, dual-zone HVAC, and amazing water pressure throughout. All this, in a friendly community with two pickleball/tennis courts, a large pool, and tree-lined streets. This is more than a homeits a lifestyle, and its calling your name!
Location
State CA
County Riverside
Area Riv Cty-Rancho Mirage (92270)
Interior
Interior Features Granite Counters, Recessed Lighting
Cooling Central Forced Air
Flooring Carpet, Stone
Fireplaces Type FP in Family Room
Equipment Dishwasher, Disposal, Microwave, Refrigerator, Gas Range
Appliance Dishwasher, Disposal, Microwave, Refrigerator, Gas Range
Laundry Laundry Room, Inside
Exterior
Parking Features Garage
Garage Spaces 3.0
Fence Stucco Wall
Pool Below Ground, Private, Heated
Utilities Available Electricity Connected, Natural Gas Connected, Sewer Connected, Water Connected
View Mountains/Hills
Roof Type Spanish Tile
Total Parking Spaces 3
Building
Lot Description Sidewalks, Landscaped
Story 1
Sewer Public Sewer
Water Public
Architectural Style Mediterranean/Spanish
Level or Stories 1 Story
Others
Senior Community Other
Monthly Total Fees $737
Miscellaneous Suburban
Acceptable Financing Cash, Conventional, FHA, VA
Listing Terms Cash, Conventional, FHA, VA
Virtual Tour https://youtu.be/YE1vrKtK1oE





